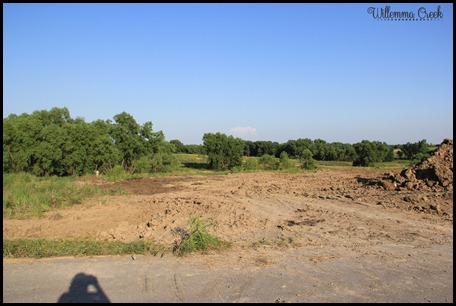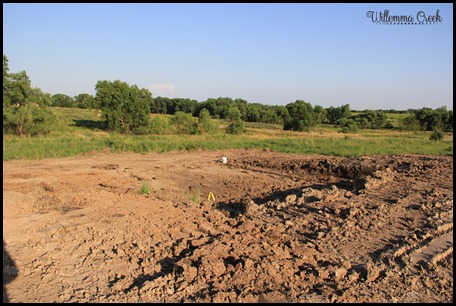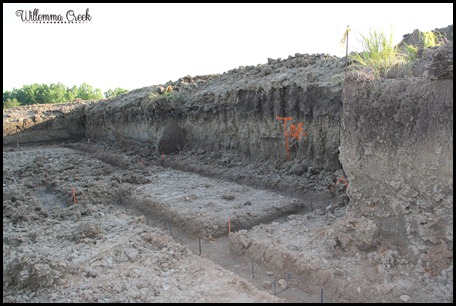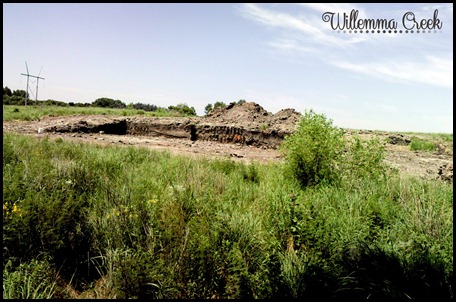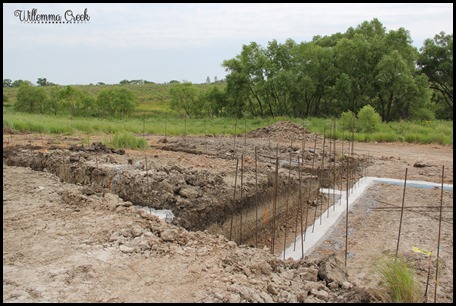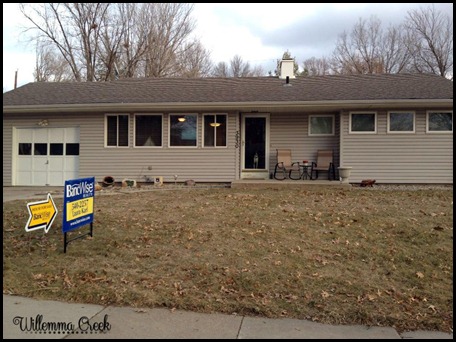July 8, 2013 ~ Decisions, Decisions, Decisions
Ted and I met with Laura, our former realtor and Matt's wife. She is also MK's designer. We met her at our local Pella distributor and made the fun decisions of: entry door, windows, patio door (for the walk-out in basement) and deck door (from dining room to the deck). For the windows, deck door and patio door, we just went with what was already bid for us just to keep it easy (and, of course, to stick to the budget).
- Windows - Pella ProLine Series. These are the good ol' wooden casement windows.
- Patio Door and Deck Door - can you guess? Yep - Pella ProLine series for the patio door and deck door as well! The deck door is only a single door...not double like the link shows.
- Entry Door - we went with the Pella's European 3/4 light 8" entry door. It's massive and I can't wait to see it. We went with the flourish glass, so it still allow in light but offer privacy as well.
After Pella (BTW the salesman was really impressed how quickly we made decisions and said that we were probably the quickest meeting he has had - Go us!!) we went to 84 lumber to make the decisions on siding color, soufet color, interior doors, doorknobs, stair railing and decking. We were in and out within 40 minutes....we're quick like that :) Here were our choices:
- Siding - James Hardie Cement Board Lap Siding in Iron Gray.
- Soffit and Fascia - Quality Edge in White
- Interior Doors - Masonite 2 panel interior doors (these will be painted to match our trim in the house)
- Doorknobs - Schalge Merano in Brushed Nickel
- Base Trim - Empire 512 E2E (sorry - no link for this one)
- Stair rail - It's a squiggle :)
- Deck - we are going with good ol' fashion cedar
Our last stop of the day was at Briggs, where Ted knew the saleswoman, Lindsey, since he works with her all the time with his job. So she had our bid and went through everything that we had picked out originally (benefit of marrying a plumber, he knows what he wants and we had these fixtures picked out for the bid).
- Kitchen Sink - Blanco...not sure on color yet as we'll need to decide on countertops first
- Toilets - a toilet is a toilet right? Kohler Sterling Elongated Comfort Height is the techinical name :)
- Master Bathroom - Moen Voss (separate handles) -
- Hall Bathroom - Moen Voss (single handle)
- Kitchen Faucet - Moen Motion Sense
- Bathroom Sinks - Kohler white under mount
- Master Bathtub - Bain Ultra Thermal Corner Tub (so excited for this thing!!!!)
- Hall Bathtub - Kohler 60" white tub
All in all, we started at 2:30 pm at Pella and ended at 5:30 pm at Briggs. Not too bad!!!
It was so nice to get these decisions made and out of the way.
It was so nice to get these decisions made and out of the way.
July 9, 2013 ~ Digging begins!!!
Today we met at Union Bank and signed our construction loan. And we also purchased the lot from MK.
We got a nice surprise today. Matt from MK called and said "Your basement is being dug today". I was on cloud 9 all day today. I couldn't wait to get done at the bank and get out to the lot and see everything.
I wasn't disappointed!
I wasn't disappointed!
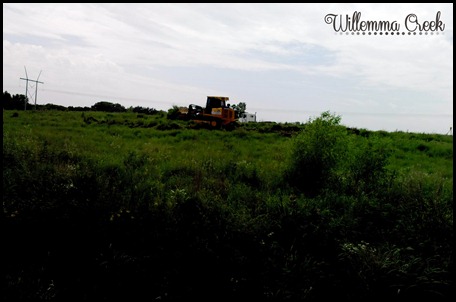 Ted put up his trail camera so that we can get pictures as workers are at the lot. We got this shot of the bull-dozer.
Ted put up his trail camera so that we can get pictures as workers are at the lot. We got this shot of the bull-dozer. 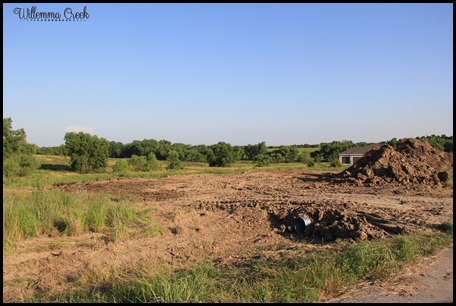
Our basement
July 10, 2013 ~ Footings are poured!!!
Highlights:
- July 8, 2013 – Ted and I picked out siding and soffit colors, windows, entry door, patio doors, exterior doors, interior doors, doorknobs, pantry door, stair railings.
- July 9, 2013 – Construction loan begins
Bought lot from MK
Basement was dug - July 10, 2013 – footings were poured

