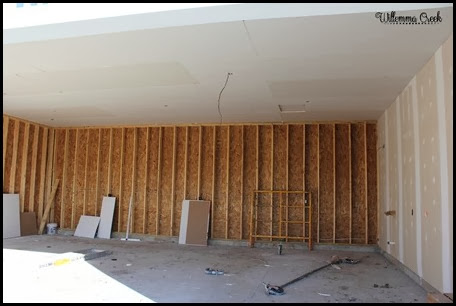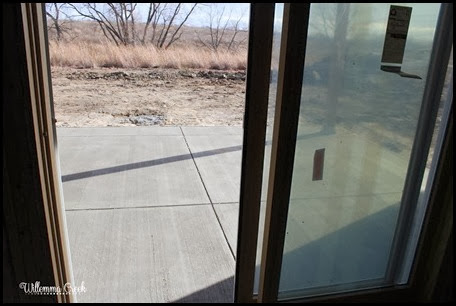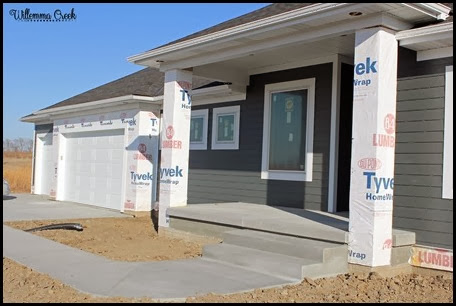This week marked another eventful week at the Younker house. We have color on the walls! And trim! And doors! Not to mention stained wood in some places as well.
Ted and I opted to have painted interior doors and trim instead of stained (see pictures below). It was cheaper. And we liked the look (don’t get me wrong, would love stained doors and trim like the early 1900 homes, but corners needed to be cut somewhere…maybe someday we’ll win that lottery…or maybe in the next house!) I’m not really sure what the name of the color is, but was told it was a “pearl” type color. So it’s not white. More like an ivory. It’s beautiful. As beautiful as doors and trim can be.
In a previous post I talked about the paint choices we made for our home. And this week we got to see them in person! I have been really scared of the grey and how it would turn out. Grey is a hard color. You can get a blue grey, a purple grey, a brown grey, a green grey. I wanted grey. Just grey. So we went with Sherwin Williams Pewter Cast for the living room, stairwell, hallway and one of the bedrooms. And. I. Love. It.
Up next was the kitchen. We had a lot of grey elements in the kitchen (sink, counters, and appliances), so we weren’t sure we wanted the entire kitchen to be grey since there was already so much grey in it. So we opted for Sherwin Williams Stolen Kiss. And it turned out great next to the Pewter Cast.
Next we decided what color we wanted in our room, the hall bathroom and the other bedroom (aka my office). We opted for something neutral, so we went with Sherwin Williams Mexican Sand. What I wouldn’t give to be out of this Nebraska winter and in the Mexican sand right now.
The next three pictures really are all the same color. The lighting makes a big difference in all three.
And last but not least, the laundry room and master bathroom. We wanted to go with blue, because it’s one of our favorite colors. We were envisioning a slate blue type color. So we picked Sherwin Williams Resolute Blue. Holy brightness!!!! Needless to say, blue is hard to pick out. Because what we got is exactly what we told them, but going off a small swatch of color to an entire room of it is two completely different things. It’s going to take some adjustment…but I think we’ll learn to like it. And if not…it’s paint so it can always be repainted right?!?
The camera makes it look more mild than it is in person. I am learning to love it…or at least warm up to it. I’m sure with the fixtures, accessories and mirrors in it’ll help transform the room. And if not…well, I’ll either deal or go to the paint store!!
And because this post is all about color…here is the start of our stair rail…it’s looking so good!!!! We wanted this stained to match our cabinets. It’s a little darker than I imagined, but I’m hoping with the lighting fixtures in the house it’ll help even them out.
Coming up next: countertops, exterior stone and hopefully interior stone for the fireplace. Also the deck railing will hopefully be installed so I’m not afraid to go on our deck!!



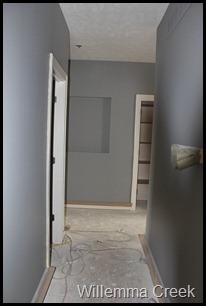








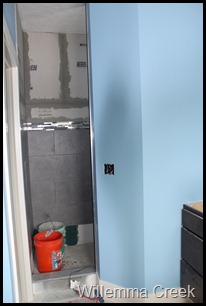



















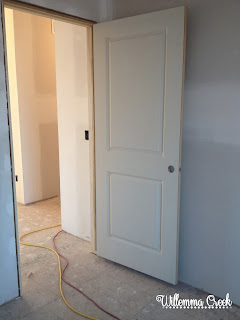

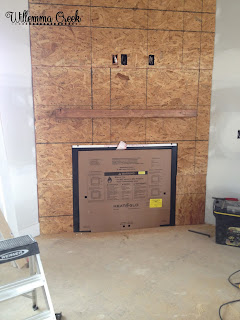





![IMG_2396[1] IMG_2396[1]](http://lh6.ggpht.com/-lz3hK9AiCzc/UpkVeu2WqnI/AAAAAAAABJM/bQWTVSqM5BI/IMG_2396%25255B1%25255D_thumb.jpg?imgmax=800)
